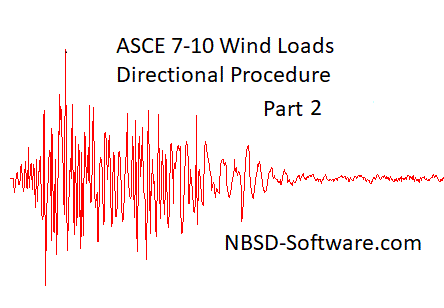ASCE 7-10 Wind Directional Procedure Part 2
ASCE 7-10 Wind Directional Procedure Part 2
This software tool determines Strength Level ASCE 7-10 Wind Loads on Main Wind Force Resisting System (MWFRS) for regular (box shaped) building structures, using the Directional Procedure Part 2 of Chapter 27. Components and Cladding (C&C) are not considered in this software tool.
This approach applies to Simple Diaphragm Buildings less than 160’ in height with certain Length (L) to Width (B) proportion requirements (neither side can be more than 5x the other for shorter buildings, neither side can be more that 2x the other for taller buildings); Simple Diaphragm Buildings are defined by ASCE 7-10 Section 26.2 as those where both windward and leeward wind loads are transferred by roof and vertical spanning wall assemblies through continuous floor and roof diaphragms, which applies to both Flexible and Rigid diaphragms. This approach is a simplification of the traditional “All Heights” Method contained in Part 1 of Chapter 27.
